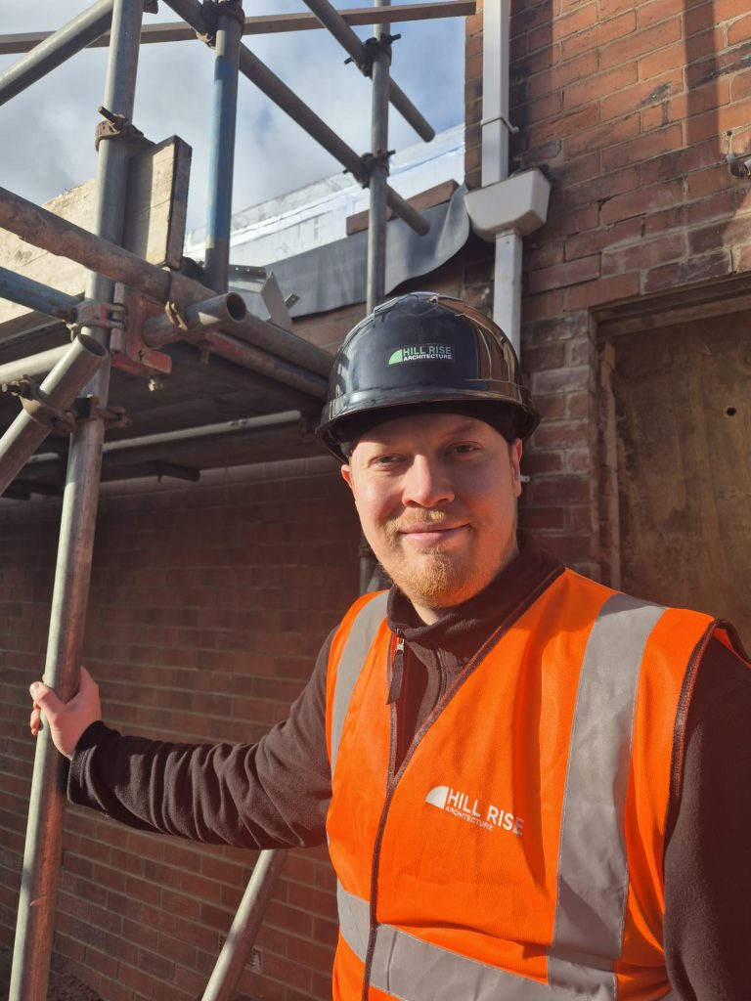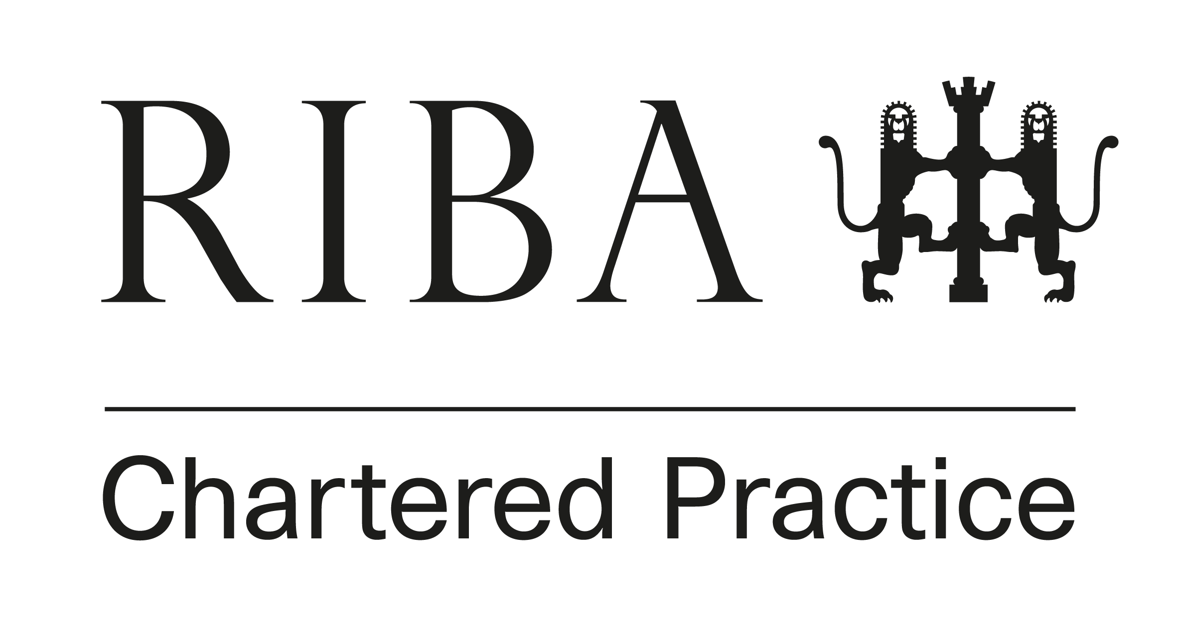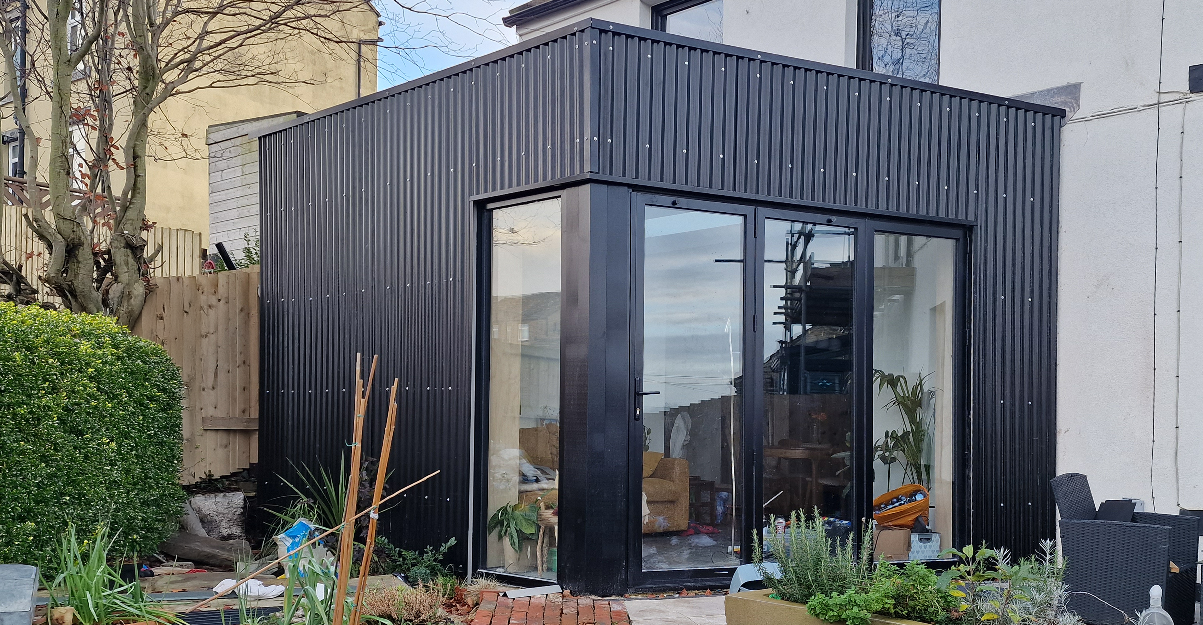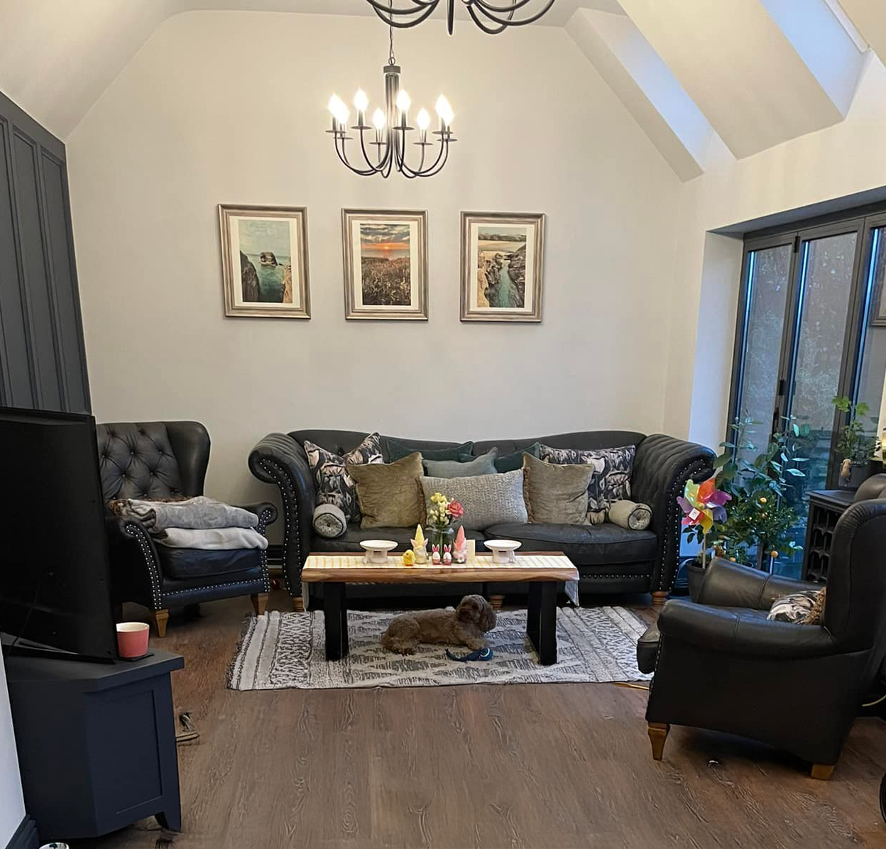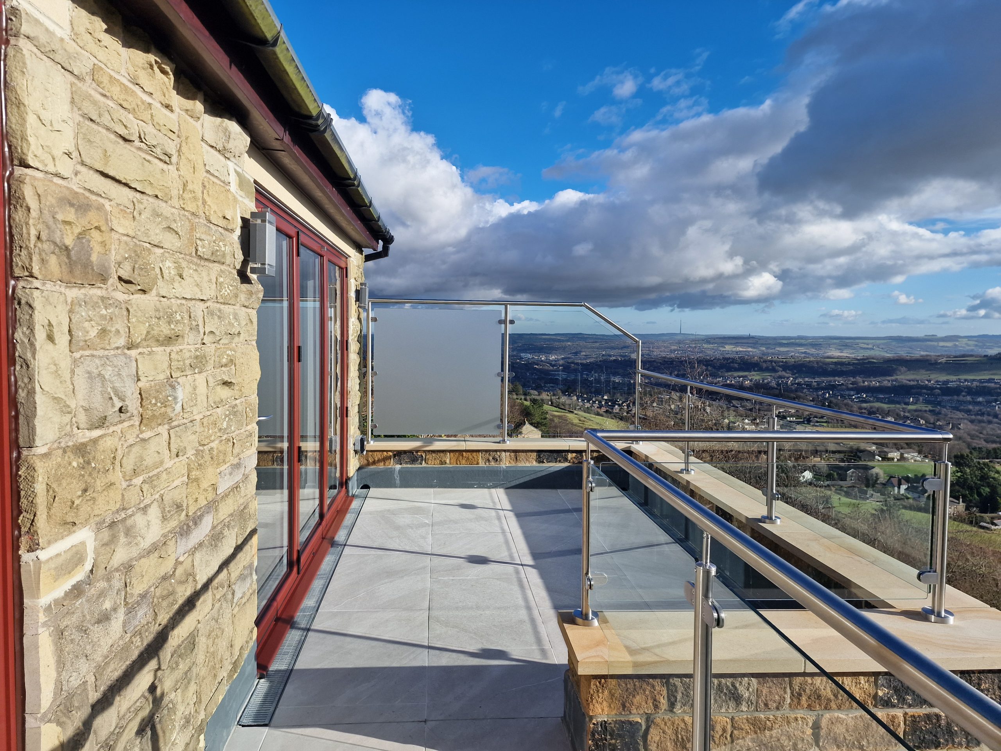“Our approach is simple: listen, understand, and deliver. “
– James Fearnley RIBA, Director
an Architect with a difference
We take the time to understand your needs, goals, and aspirations to create spaces that not only meet your requirements but also reflect your unique style. From home extensions and renovations to new builds and commercial developments, we offer bespoke design solutions that are tailored to fit your lifestyle or business.
Sustainability is at the heart of our practice. We prioritize environmentally responsible design practices, using sustainable materials and energy-efficient solutions to create buildings that are both beautiful and sustainable. With a deep understanding of the local context and community, we aim to design spaces that fit seamlessly into Yorkshire’s unique and diverse architectural landscape.
At Hill Rise Architecture, we are committed to delivering high-quality, thoughtful designs from concept through to completion, ensuring that every project exceeds expectations.
How we can help.
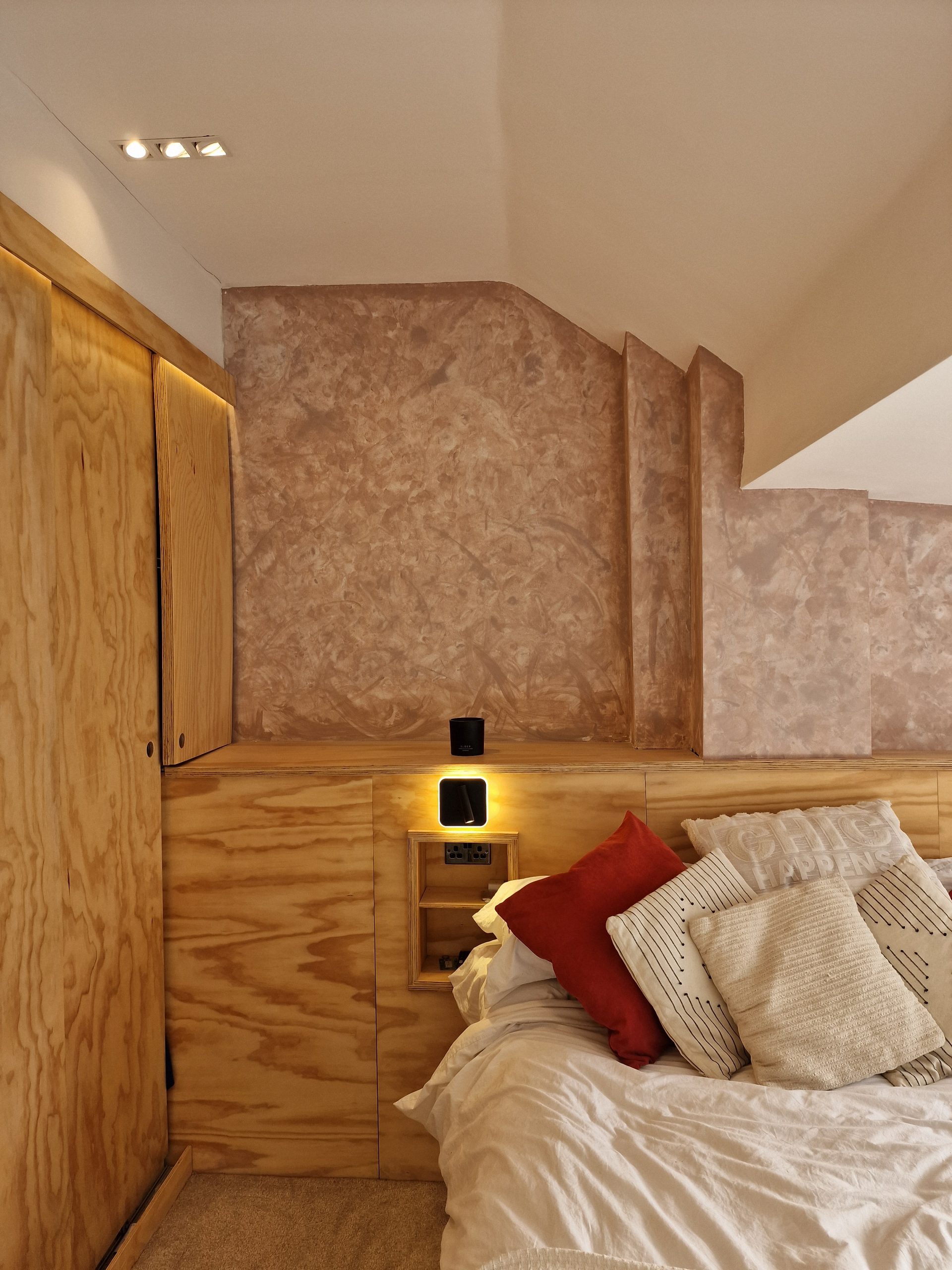
HOME ALTERATIONS
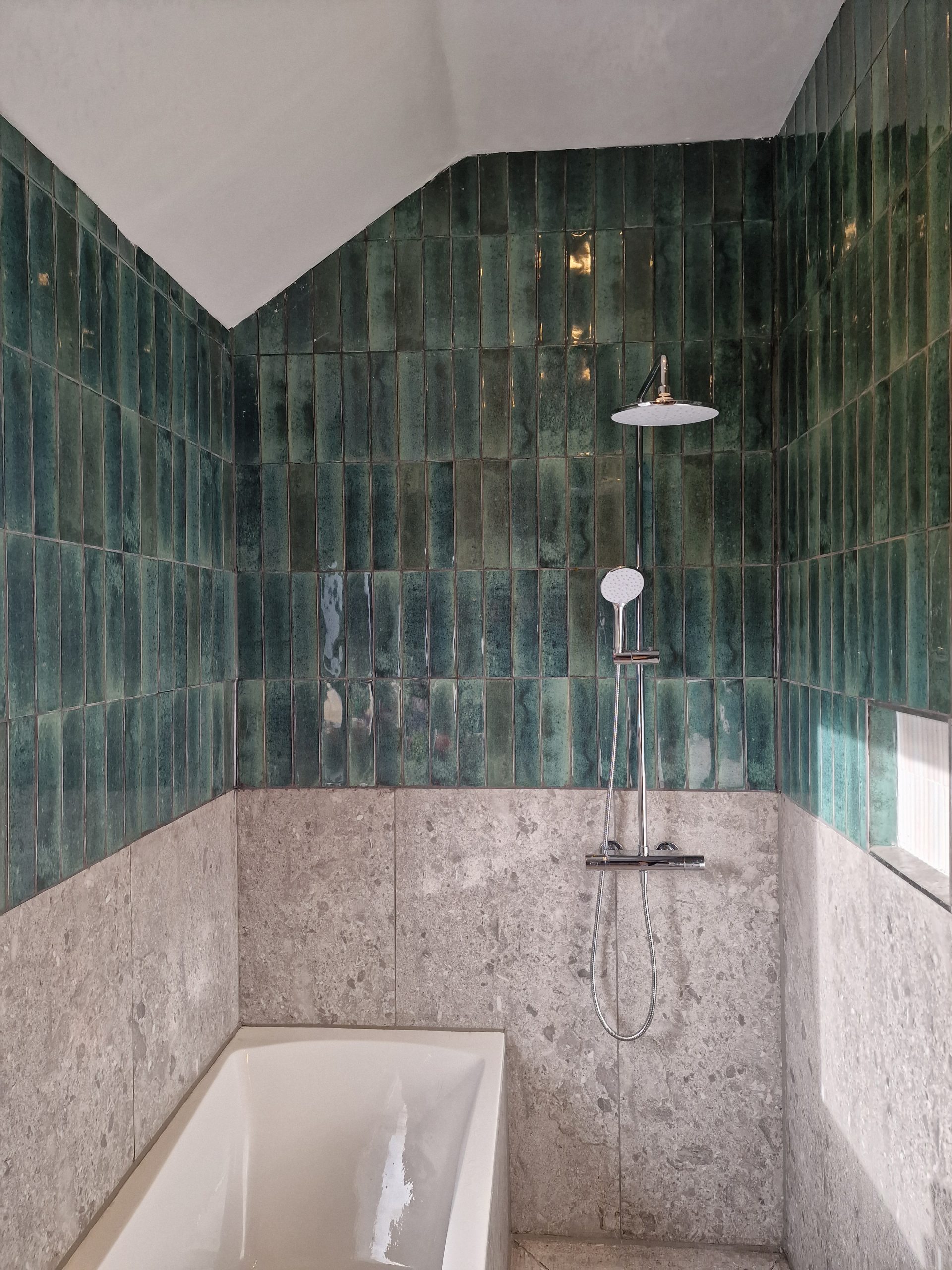
NEW HOME
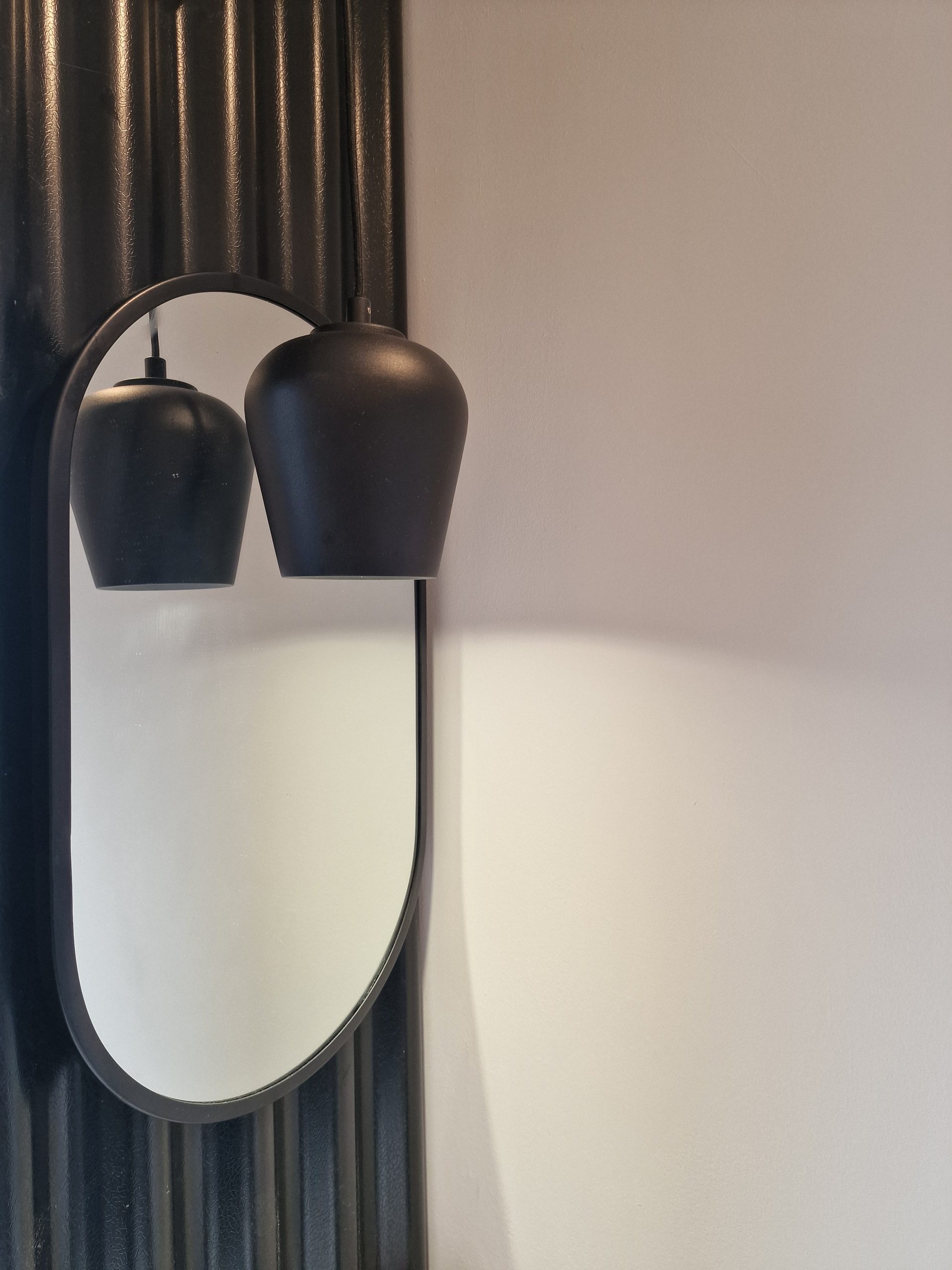
COMMERCIAL
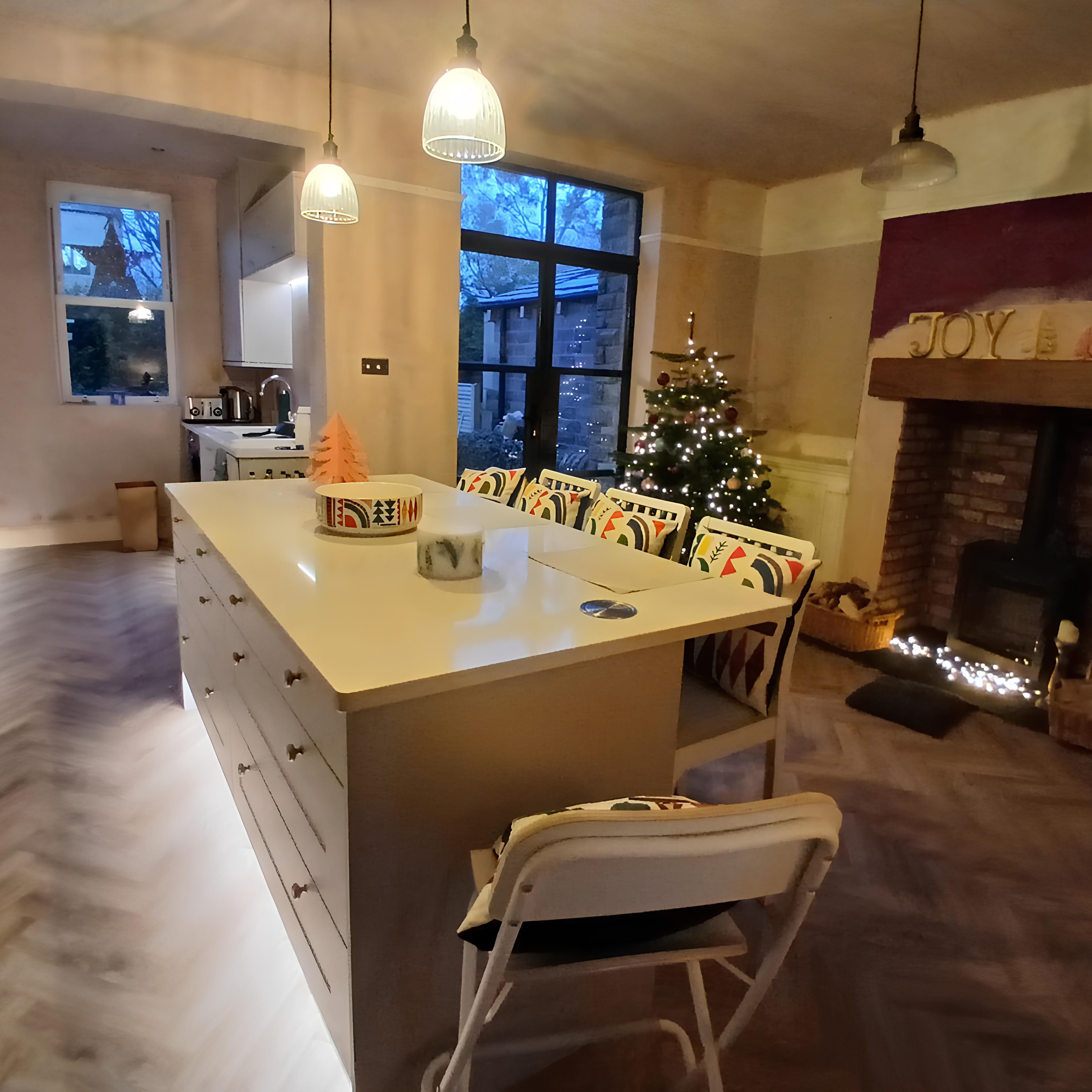
HERITAGE
SHOWCASE
Our Process

1 – CONSULTATION
The first stage of any project is a conversation.
We offer a free consultation where we get to understand your needs and explain your options. During this initial meeting we’ll discuss things such as timescales, costs and styles. The initial consultation allows us to give a fee proposal that offers the support you need for consideration.
We understand that life can be hectic so we also offer phone or video call consultations if this works better for you.
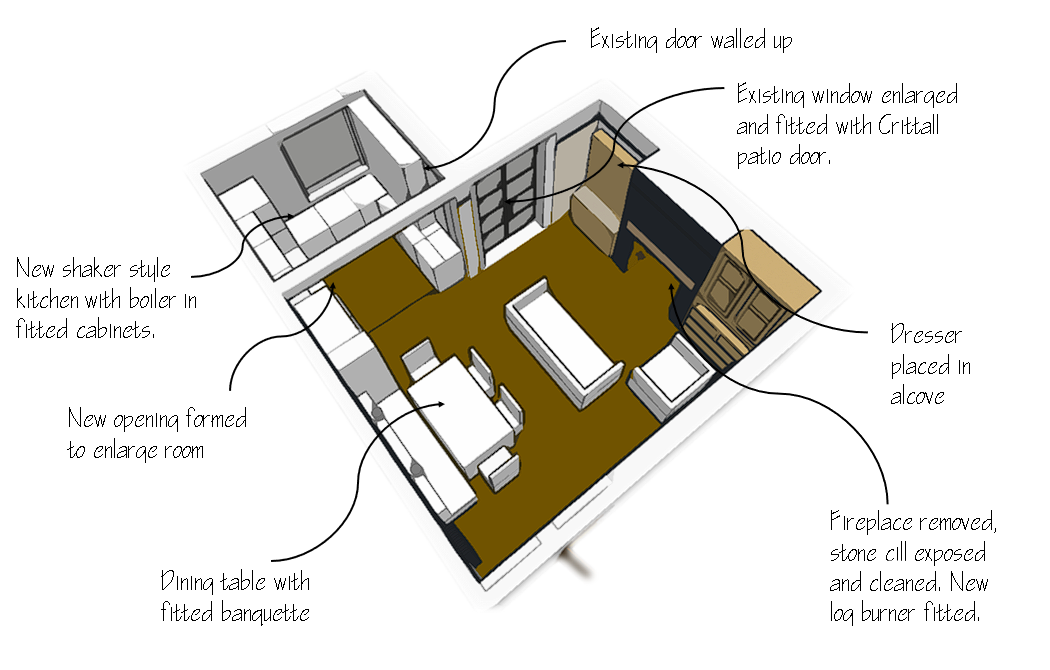
2 – CONCEPT
Depending on your project we may need to carry out a dimensional survey or have a topographic survey undertaken to give us a starting point. (Don’t worry if you need any of these we will explain the process in more detail).
When we know what we’re working with we will begin drafting concept sketches in 2D and 3D format. We’re happy to come and visit you to offer a design workshop as part of this process which is an interactive service where you can visualise your scheme and have amendments made in real time.
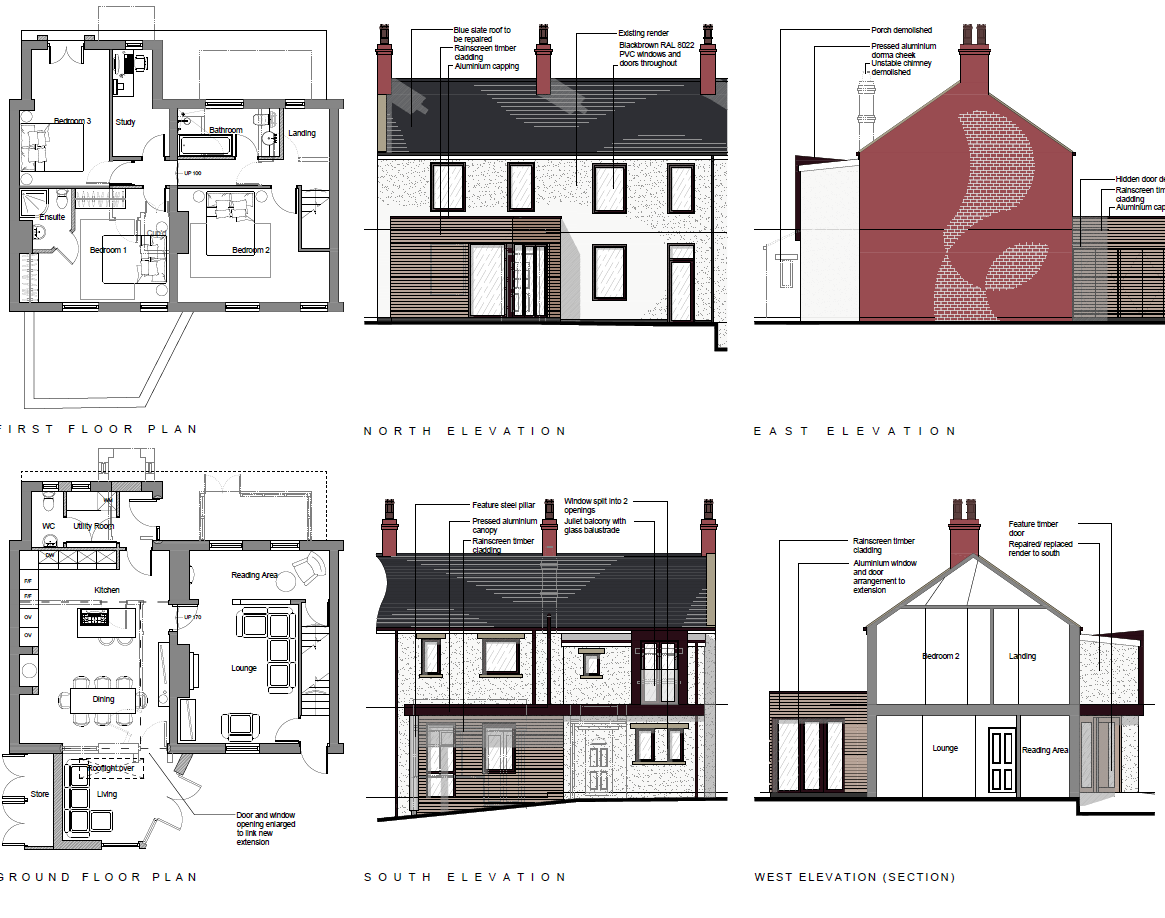
3 – PLANNING
When we have finalised your design we will move onto producing the information needed to lodge a planning application. This may include heritage statements or design and access documents to support the application. We’ll then make and manage the application on your behalf.
If we feel you need other specialist information we’ll highlight this at the initial consultation to avoid costly surprises.
Not every project requires planning consent but we can guide you on this.
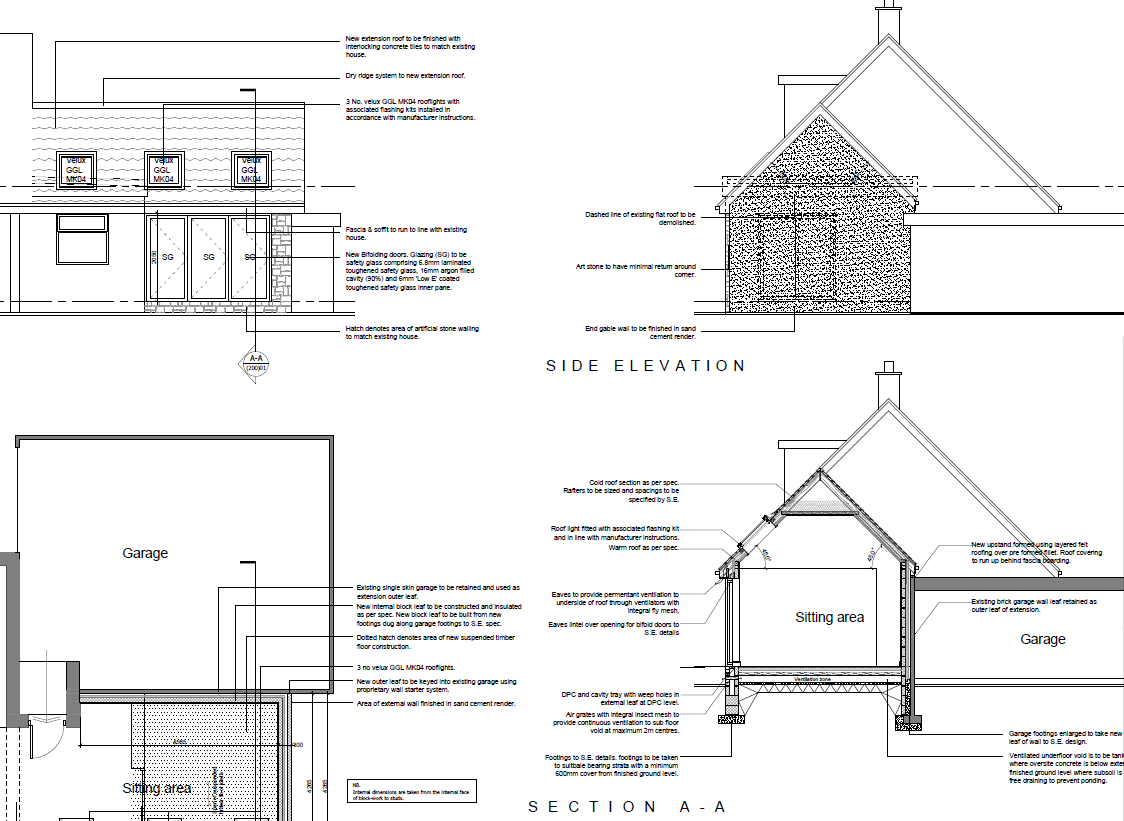
4 – BUILDING CONTROL
Most building projects in the UK require Building Regulation approval. This important stage ensures your project meets the required thermal, fire safety and structural requirements.
Our drawings and specifications will have information sufficient for your builder to build off. We’ll be on hand to guide you through the Building control process.
At this stage we will need to work with other consultants such as engineers. We will be able to arrange quotations and guide you through the process.
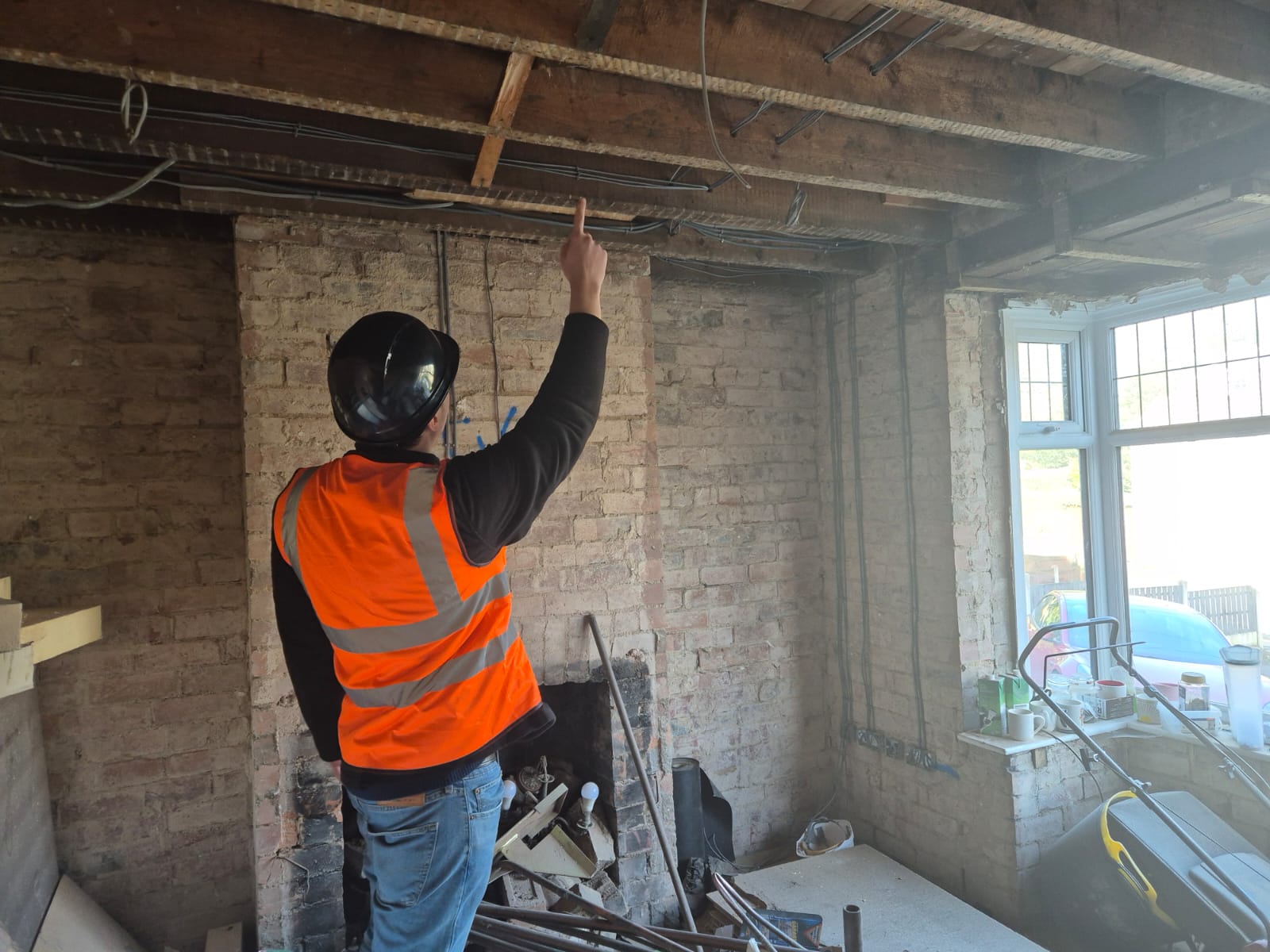
5 – SITE SUPERVISION
As a chartered architect we have the capability to offer project management and contract administration services. Using a build contract ensures you can budget effectively and time scales are fixed.
We’ll guide you and your contractor through the construction process and be able to provide additional details to ensure your project is built to the highest standard.
WHAT OUR CLIENTS SAY
”
James visited our home and listened to our needs. His design was exactly what we wanted and we’re so happy with the results.
— E. Leach
”
I’ve worked with James for a number years and he has always offered a friendly and professional service.
— B Beever
”
James’ attention to detail was so impressive. He came up with so many clever solutions to help design our dream space.
— L Morley
”
We’ve used james on a few projects and always go back to him as he is easy to contact. He is friendly and knowledgeable.
— M Littlewood
Here to help.
We offer a personable service backed up with years of service and a deep understanding of the planning and building control systems.
Being a chartered architect in HD8 gives us an ideal base to offer our services in and around Yorkshire.
We’ll be on hand for every stage of your project to help ensure your vision is transformed to reality. Our more personable approach means we care about your project and understand every decision has an impact.
We understand that starting an architectural project can be a daunting process, which is why we take the time to guide you through every stage with care and transparency. Our practice thrives on communication, and we pride ourselves on being accessible and approachable, making the design and building journey a smooth, enjoyable experience for our clients.
